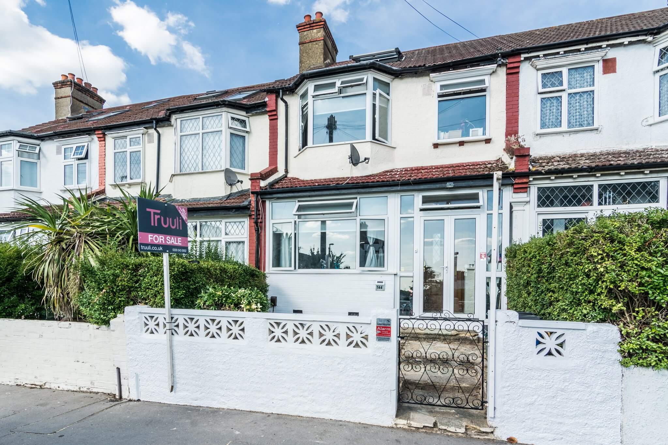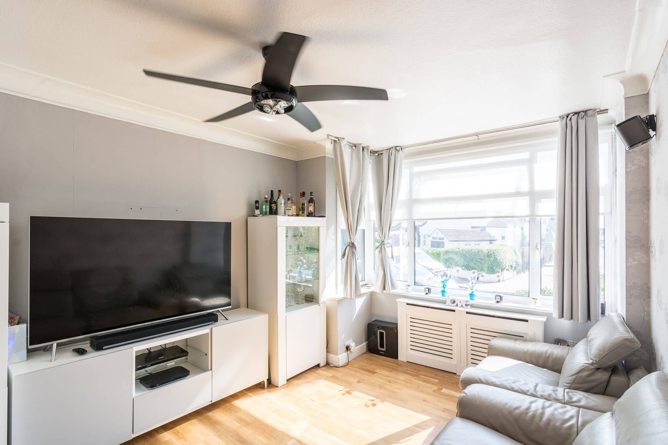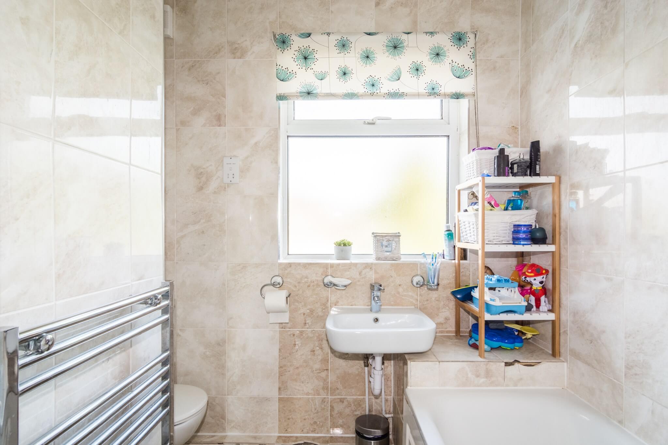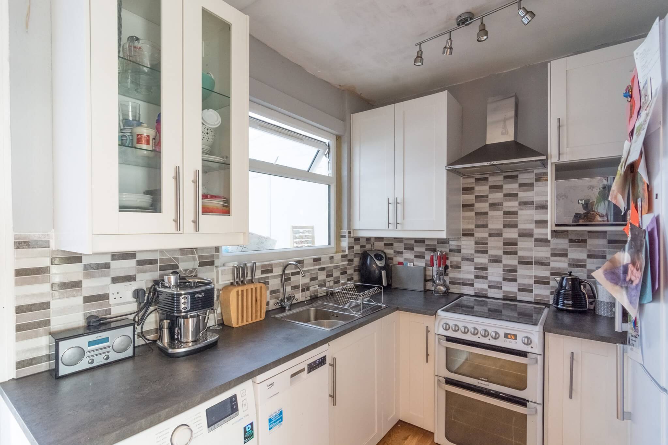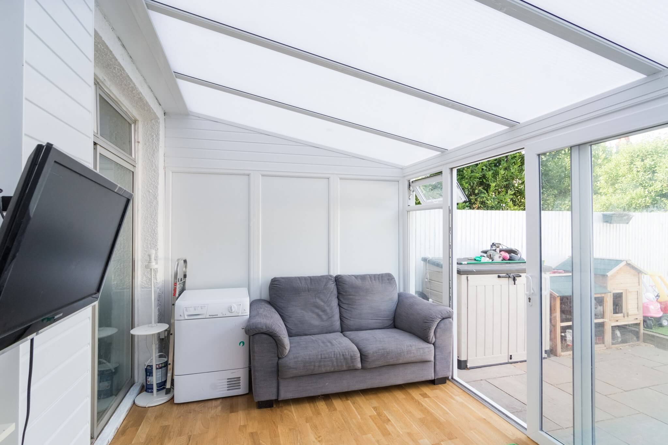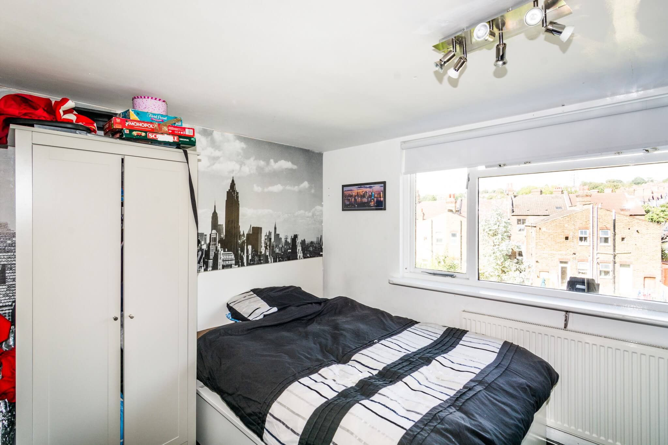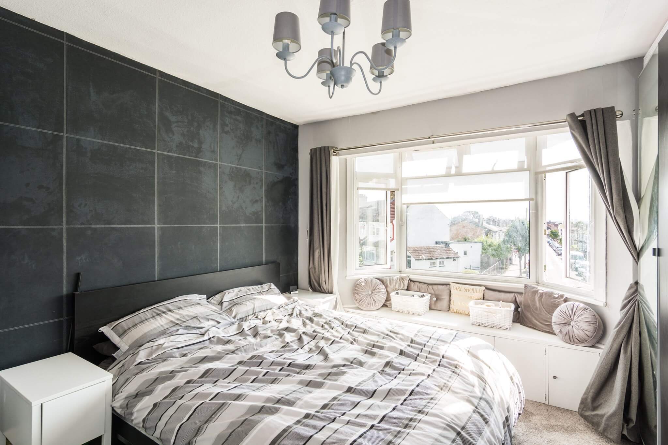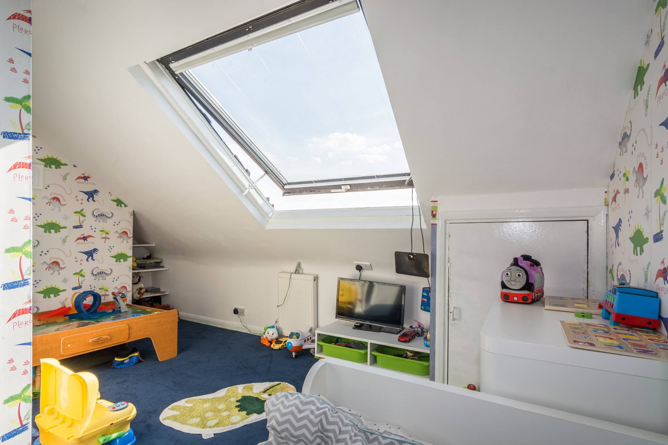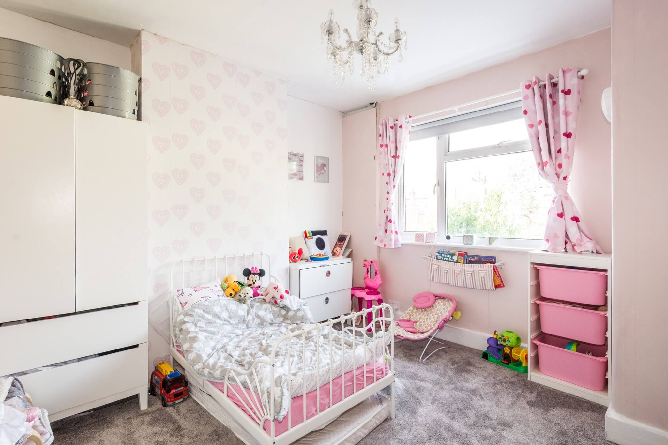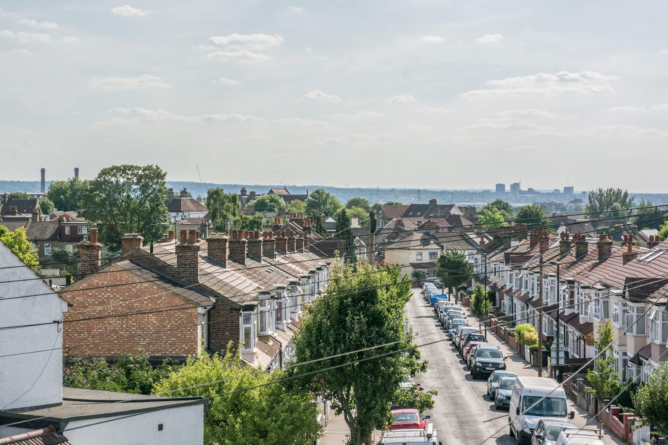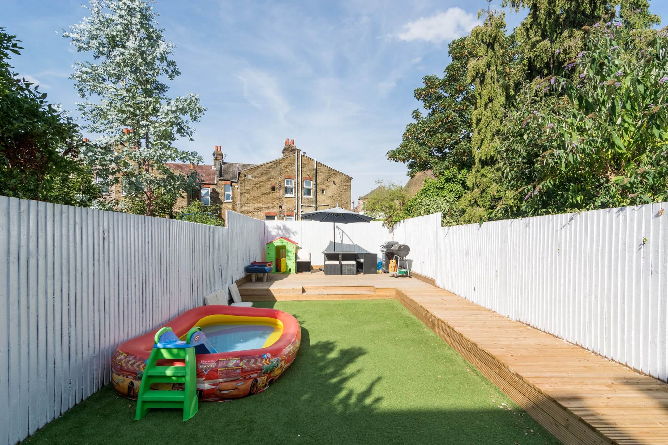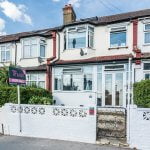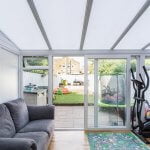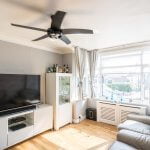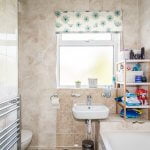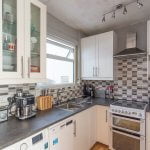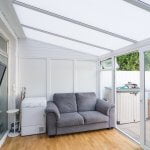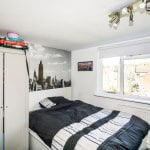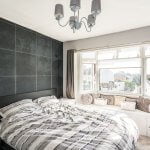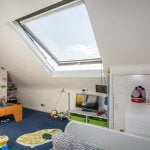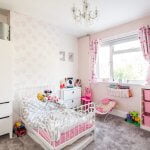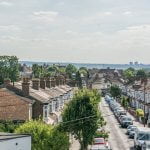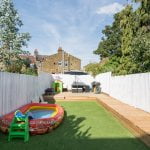News and Guides
Contact Us
- [email protected]
- 0330 043 0002
-
Southbridge House
Southbridge Place, Croydon
CR0 4HA
Google Rating
4.9
Based on 605 reviews

Truuli
4.9
carla Jesus A.
19:16 09 Jan 25
I recently had the pleasure of working with Truuli and couldn't be more satisfied with their service. From the outset, the agency displayed an exceptional level of professionalism and dedication. The team specially Leigh Thomas who guide the all process was absolutely fantastic.Also ANNIE RYLAND she had an important roll on the buying as she was the first to contact me an show me the property.The process of buying my property was seamless, thanks to their efficient and transparent communication. They kept me updated at every stage and were always quick to respond to any queries I had, ensuring a stress-free experience. Their attention to detail and commitment to meeting my needs set them apart from other agencies I have dealt with in the past.Moreover, the agency went above and beyond to negotiate the best deal, demonstrating their expertise and client-focused approach. I would highly recommend Truuli to anyone looking for a trustworthy and competent estate agency.
Ross U.
16:25 17 Dec 24
Really great service provided by truuli while selling my house. Thank you Natasha, Leigh and Ameera for all your hard work. Highly recommend Truuli.
Rajesh R.
15:01 10 Dec 24
I had great experience with Truuli agency. Especially we are grateful to Natasha Dixon for the professionalism and for her instantaneous response and for the availability. She made the whole process easy and quick. All the best to her and Truuli. I fully recommend Truuli to others.
John C.
19:22 06 Dec 24
On behalf of my father, many thanks to the Truuli team, Leigh, Natasha and Ameera for their dedication and hard work in providing a friendly, positive and professional service in respect of the sale of my late Uncle's property.Have a wonderful Christmas and new year.Best wishesAlan & John
Krystal J.
09:00 21 Nov 24
I cannot recommend Truuli highly enough! From the very first valuation to the final sale of my property, the entire process was seamless and stress-free. Leigh was incredibly professional, knowledgeable, and approachable. He gave me an honest and accurate valuation, explained the process clearly, and kept me updated every step of the way.His marketing strategy was spot on – the photos and listing were fantastic, attracting multiple viewings in no time. They were always available to answer my questions, no matter how small, and worked tirelessly to secure the best possible deal for my property.Selling a home can be daunting, but Leigh and his team made the experience straightforward and even enjoyable. Their expertise and dedication really stood out, and I’m so grateful for their hard work. I wouldn’t hesitate to use their services again or recommend them to anyone looking to sell their property.Thankful to them for making this process such a success!
Hannah
15:04 18 Nov 24
I recently sold my flat with Truuli. Ryan was absolutely fantastic from start to finish. He made a stressful process so much easier and was always there to support or assist me.Ryan was always on hand to answer any questions (no matter how small) and kept me updated at every stage. Ryan was so friendly and genuinely cared, he went the extra mile to get a great result and nothing was too much trouble. He took a proactive approach at all times.The team at Truuli are fantastic. Thank you again, Ryan, for all your hard work, I'm so grateful!
Vanessa S.
10:43 11 Nov 24
"Me and my husband had such a great experience with NANA, while viewing a property! Nana were super professional, took care of everything smoothly, and made the whole process feel easy. Really knowledgeable, and made sure we felt comfortable every step of the way. If you’re looking for a lettings agent who TRUULI cares and knows their stuff, I’d highly recommend NANA!"
Feven
13:32 25 Oct 24
I had an excellent experience with Truuli during the sale of my flat. From start to finish, their communication was outstanding—they kept me informed at every stage and promptly answered all my questions. Their professionalism and dedication made the entire process smooth and stress-free. I felt confident throughout, knowing that they had everything under control. I highly recommend Leigh Thomas to anyone looking to buy or sell a property. Thank you for your fantastic service!
Ana P.
09:59 11 Oct 24
I just sold a property with your company and I would like to thank Ameera for all her help and a good disposition.
Keith F.
09:49 11 Oct 24
Heard good reports, spoke to Seth who was very knowledgeable and gave us clear options and prices. Photographer arrived as promised. Within a week of going on market property was sold. 100% recommended.
Ysabel S.
09:45 09 Oct 24
I cannot thank Truuli enough for helping me sell my house. Ryan was friendly, helpful and supportive from start to finish. It was my first time selling and he really helped with the process. I honestly can’t think of a single negative. If you’re selling your house, I’d highly recommend you sell with Ryan at Truuli. I also used Jo at Taylor Rose as my solicitor, who Ryan recommended. And she was incredible. Together, they made the perfect selling team.
Rebekah
16:12 27 Sep 24
We came to Truuli because of having purchased with Leigh before. It was reassuring to be able to have that continuity and familiarity. Had a very good experience.
Nicos J
02:17 23 Sep 24
5 stars to Truuli and especially to Nana. Excellent service and communication. We have recommended Truuli to many neighbors looking to let their property, and all have spoken very highly of Nana.
Elena Z
02:02 23 Sep 24
I had a great experience working with Nana at Truuli. His knowledge of the market was impressive, and he quickly found tenants for my property. The entire process was smooth and well-organised. Nana was always responsive to my emails and kept me updated throughout. His professionalism, combined with reasonable fees, made the experience stress-free. I highly recommend Nana and Truuli for anyone in need of a reliable lettings agent.
Rob S.
15:13 18 Sep 24
Ryan has been terrific from start to finish, and got my sale across the line after failing with a different agent. Professional, friendly, great communication - top recommendation.
Julie G
15:50 28 Aug 24
Ameera has been great. Approachable, knowledgeable and always there if you need her! Thanks for all your hard work and support 😁
Naska M.
13:23 28 Aug 24
We have received an excellent service from Leigh Thomas in assisting with the sale of our property. There were minor obstacles in the process but Leigh's input was vital in resolving them.
Gavin M.
06:47 27 Aug 24
It wasn't an easy sale, lots of challenges but Ryan got us over the line. Very professional. Thanks Ryan
Justina A.
09:24 23 Aug 24
I came to view the property and l like it d process was express and good service
Roger S.
15:20 21 Aug 24
Very efficient and helpful agency that have assisted us with renting property in south london. We had the pleasure of working with leya who is a very knowledgeable and helpful agent and a clear asset to the team. Than you truuli
Omar U.
14:30 18 Aug 24
We are delighted to share our exceptional experience working with Ryan Morgan from Truuli Estate and Lettings Agents when putting our property on the market. From our first meeting to the final sale, he provided top-notch service, ensuring a smooth and successful process.Ryan impressed us with his thorough understanding of the local real estate market. He provided a comprehensive market analysis, helping us set a competitive and realistic asking price for our property. His expertise and strategic approach were evident in every step, from staging and photographing the property to marketing it effectively.One of the standout aspects of working with Ryan was his warm and friendly demeanour. He made the entire process feel less daunting and more manageable. He took the time to get to know us and our specific needs, ensuring that we felt comfortable and supported every step of the way.Communication was always prompt and clear. He kept us informed and updated at every stage, promptly addressing any questions or concerns we had. He was always accessible, providing clear and detailed explanations that made us feel confident and well-supported throughout the process.The marketing efforts by Ryan were outstanding. He used a variety of channels to ensure our property received maximum exposure, resulting in a high level of interest and several competitive offers. His negotiation skills were exemplary, and he worked tirelessly to secure the best possible deal for us.We also appreciated Ryan’s attention to detail and dedication to making the entire experience as stress-free as possible. He coordinated all the necessary paperwork and logistics seamlessly, ensuring a smooth transaction from start to finish.In conclusion, we highly recommend Ryan at Truuli Estate and Lettings Agents to anyone looking to sell their property. His professionalism, expertise, and exceptional customer service make him a standout agent in the industry. Thank you, Ryan, for your hard work, friendliness, and for making the sale of our property a resounding success!
Antoinette J.
16:53 15 Aug 24
Leya was truly amazing! She was patient and understanding of my needs, maintaining professionalism throughout. Her efficiency ensured my property had many viewings until tenancy was secured. I was very satisfied with the process. Thank you, Truuli!
rainchale18
10:29 11 Aug 24
I’ve had very good experience with Truuli! Annie was very professional, attentive and listened to my needs. She answered all my questions promptly and gave me regular updates. She also referred me to a very competent mortgage advisor. I would highly recommend! ⭐️
Jemarie grace G.
10:59 23 Jul 24
Big thanks to Truuli’s agent Ameera for booking us to view our new home, and Leigh Thomas who is always there to assist and update us with our mortgage process. It’s been great knowing you guys, you make the process bearable and we made it in just 2 months. Our family is TRUULI grateful⭐️👏
Kirsty C.
15:02 19 Jul 24
From our property enquiry to completion, we were extremely happy to be dealing with Truuli.Our estate agent, Ryan, was very professional and easy to speak to. He also had useful insights and knowledge, where we had further questions he always followed up with the relevant parties to get information to us.We’re first time buyers and Ryan very accommodating and made our buying experience smooth!
Usman K.
15:37 04 Jul 24
Didn't really have to deal with Trulli much as was the buyer. However Leigh was good to work with and has good customer service skills.
Jenni B.
12:11 04 Jul 24
Very happy with service and Leigh house sold within 2 weeks for full asking price thank you
Luke B.
08:35 26 Jun 24
As a first time buyer I didn't really understand the process fully but Ryan showed me several properties in my budget and requirements and was excellent throughout helping with the offer process and getting the deal over the line. Even when the exchange got delayed (for reasons outside our control) Ryan was very engaging and understanding and helped ensure we managed to get the completion date held to minimise any delay.All in all, a very good experience with Truuli and would highly recommend them as an agent for anyone looking to purchase in the Croydon area.
Shaman A.
17:53 11 Jun 24
Huge thanks to Truuli and specifically Ryan Morgan for helping me sell my property. Even though there were legal obstacles which delayed things, Ryan stayed on top of it and coordinated everyone to get the job done. Highly recommended (and not surprising to see other reviews also praising Ryan!).
Juda S.
16:09 11 Jun 24
Top service, Leigh made the transaction so smooth and easy like buying a milk in the grocery, really recommend to everyone.
Simon P.
11:17 10 Jun 24
Bought a brilliant share of freehold flat in West Norwood through Lee at Truuli. Really nice and friendly agent to deal with who worked hard to get the deal done! Many thanks, Simon
Eleanor G.
19:30 31 May 24
Ryan is a fantastic agent - friendly, efficient and highly communicative at every stage. Would recommend!
Veronika
06:25 29 May 24
I have been a landlord with Truuli for 5 months now. Good experience overall, Nana is approachable and responsive and was very helpful in setting up the tenancy and accommodating some additional provisions to the tenancy agreement.
tom N.
06:45 17 May 24
Ryan has been extremely professional and helpful since the very first time I enquired about viewing the property. Ryan acted openly and honestly throughout the whole transaction and played a vital role in working towards a swift exchange. I highly recommend Ryan and Truuli
June N.
17:57 16 May 24
Positive experience if selling our home. We had good communication with the team and it all went through smoothly. Thanks for the support with this.
Ethelbert U.
19:09 15 Apr 24
Seth and Trulli did a great job in securing our property for us. We can’t thank them enough. Keep up the good work and we will surely recommend Trulli to friends and families.
Nia C.
16:49 03 Apr 24
Selling a house can be quite difficult and tricky if you don't have the right agent/person beside you. Trulli provided the right person for us in the person of Leigh Thomas. He has been with us from the very beginning of our journey and has been a consistent support. He has always been at the other end of the phone to answer any queries we had and to advise as to our options. We are almost there now and we would just like to acknowledge and thank Leigh for his professionalism and support. We would certainly recommend him and Truuli of course. 😊
surya g
15:05 25 Mar 24
I should definitely mention my agent Mr. leigh Thomas who has been supporting us throughout the process of this purchase. He was very approachable and professional with all his deeds
Lorna W.
23:08 17 Mar 24
I would highly recommend Truuli and Ryan MorganRyan is a very friendly and approachable person and I was able to contact him with any queries especially as I have never sold a property before.Selling a house can be a very stressful process and Ryan made the process alot less stressful and he did an amazing job selling our property. He would always communicate with me regarding viewings he had arranged and would follow up with an email to keep us updated.After being very disappointed with another well known estate agency, working with Truuli showed me that not all estate agents are the same and Truuli showed that they are professional and accessible with their clients and genuinely care.I also dealt with Nana who also showedhis professionalism and patience.I would like to say a big thank you to Ryan for the service he provided.I would 100% recommend Ryan, Nana and Truuli.
Vimalesh S.
23:38 16 Mar 24
David Cole's assistance in finding our first rental property was exceptional. David's professionalism and dedication made the entire process smooth and stress-free. He listened attentively to our requirements and provided us with a range of suitable options tailored to our needs. His knowledge of the local market was impressive, and he went above and beyond to ensure we found the perfect place to call home. I highly recommend David Cole to anyone in search of a reliable and supportive estate agent.
Diana C.
22:27 11 Mar 24
Great service and support. We couldn’t have found a more caring, efficient and dedicated team. Thank you Leya for helping us find a new home.
Amandammo
07:24 26 Feb 24
A great person, hardworking and charismatic, very attentive to the needs of both the owner and the tenant. I have no words to describe how much he helped me on this new journey. We are very happy. Thank you very much, David Cole.
Neef P.
08:02 17 Feb 24
Leigh and the Truuli team did an amazing job selling our house, even when the market was tough. They didn’t give up until they got us our asking price, despite all the low offers. Really impressed with their determination!
Seher N.
12:34 16 Feb 24
I used Truuli to help me find suitable tenants for my property. Unfortunately, we decided the rent the property to a family member. Due to the professional manner shown, especially by David Cole, I will be giving my other properties to them in the future, once they become available. I would not hesitate to recommend David Cole to my family and friends and look forward to working with him again. Keep up the good work
Mike L.
12:11 16 Feb 24
I can highly recommend Truuli for their professional and friendly service.Ryan is very friendly, personable and approachable, always takes the time listening to requests and queries. He has done an amazing job selling our flat during difficult market conditions. He got constant viewings through the door and secured multiple offers. The sales process took longer than expected due to circumstances out of everyones control but Ryan was very patient and helpful, keeping us and the buyers informed regularly. When he went on holiday, he informed us before and did a proper handover. His colleagues dealt with matters as efficient and friendly during his absence.Overall I cannot recommend Truuli highly enough. They are really a welcome change compared to other estate agents that we spoke to before thankfully appointing Truuli.
Simone W.
11:10 15 Feb 24
We're so happy we went with David Cole from Truuli Estate Agents. This was our first time renting out our property and he came with a wealth of experience that put us totally at ease. The letting agreement was done a lot quicker than expected and David went the extra mile to make sure we, and our tenants were happy with the set-up. He always responds quickly with any query and comes to us with solutions not problems, which is all we could hope for from an agent! A huge thank you to David, we couldn't recommend him more highly.
KWAKU B.
20:50 11 Feb 24
Jawad H.
22:07 09 Feb 24
Amazing to work with Leigh at Truuli Estate Agency.He is a very professional guy who helped us enormously throughout our buying process.
krispy L.
18:11 09 Feb 24
Fantastic, working with Truuli they’ve always made time for our phone call and kept their promises, especially Lee Thomas . Many thanks to you..Cheers for your hard work, Lee Thomas.Chris
Roxanne G.
16:53 09 Feb 24
Leigh at Truuli was TRULY amazing at helping us with our move. Can’t recommend him highly enough, so grateful for all his help!
Karmen V.
16:01 09 Feb 24
I wanted to express my gratitude for Leigh's (Truuli agent) outstanding service during the sale of our flat. His professionalism, expertise, communication and respectful demeaner made the entire process seamless. We are thoroughly satisfied with his service and will be highly recommending Truuli to our friends and family.
Saida R.
15:36 09 Feb 24
It was amazing to work with Leigh Thomas at Truuli Estate Agency. He was always very approachable and professional whenever we required something and he would chase it up for us straight away. Buying your first property can be quite a daunting experience but Leigh made it so much easier. He deserves all 5 stars as he has been amazing to work with! ⭐️⭐️⭐️⭐️⭐️
Amritha C M.
15:56 07 Feb 24
binu M.
15:32 07 Feb 24
Sreeshma M.
15:24 07 Feb 24
ABIRAMI M
14:59 07 Feb 24
The finest response I had received than other estate agents.Very fast and quick response from team truuli.I thanks Mr.David cole for his dedicated service
DANNY T.
14:27 07 Feb 24
Nana was with ask every step of the way and always available to answer questions and provide quick and helpful responses. This and his friendly manner made the whole process so much less stressful. Thanks NANA AKOTO
Babu ..
14:12 07 Feb 24
Gem M.
12:41 07 Feb 24
I have used Truuli twice to find tenants and Let two of my properties and Nana was absolutely fantastic! The communication, the work ethic, the customer service has been superb!! I will definitely use Truuli and I am looking forward to working with Nana again!!
Emmanuel O.
11:58 07 Feb 24
Great service rendered by Nana AkotoProfessional, reliable and would recommend to the whole neighbourhood
Ben S.
12:18 03 Feb 24
For viewings Leigh was excellent at showing us around properties and could answer any questions I had. Quickly understood the type of property I was after and only showed relevant ones.From making an offer it was great to have someone that could quickly get answers or surveys organised between buyer and seller.
Andrew D.
18:34 02 Feb 24
This is to express my appreciation and satisfaction with the service provided by David Cole, a lettings agent at Truuli Estate Agents in London. David has always acted professionally, courteously, and efficiently. He has sourced suitable tenants for my property, will conduct regular inspections, and handle any issues or repairs promptly. He has also kept me informed of the market trends and advised me on the best rental rates and strategies. I have found David to be reliable, trustworthy, and knowledgeable. He has exceeded my expectations and delivered excellent results. I would highly recommend David Cole to anyone looking for a competent and experienced lettings agent in London.Mrs Homa Nelson
Arun C.
16:45 02 Feb 24
Truuli agents are so quick and feel free to contact them.Doing a great job especially David cole is fantastic, professional and i like his work👍👍👍
Mythili S.
16:37 02 Feb 24
Truuli service was so quick and responsive.Especially David cole is very nice and easy to communicate.
Florence P.
17:02 01 Feb 24
Leigh has helped us with the sale of our house and we are satisfied with the professional and respectful he has shown throughout the whole process. His knowledge and expertise in his work has helped us immensely. We will definitely be referring Truuli to friends and family.
Chiara S.
17:10 29 Jan 24
From the beginning to the end Leya, has been yet one of the best professional individuals I have worked with. It was a stressful time when I was in contact with her and I cannot thank her enough with the fantastic communication I experienced. Leya, keep up the great job you are doing, you are an asset to the company and I look forward to working with you with another property. With greatest thanks.
Shadé B.
15:11 28 Jan 24
On the buyer's side but Ryan has always been helpful even post completion, answering my questions and always professional
Radu P.
10:13 25 Jan 24
Thanks to Truuli, I was able to achieve my dream of owning a house. Ryan Morgan was extremely helpful and communication was very smooth. Thank you.
Celia H.
19:30 24 Jan 24
Ryan has been so helpful in the sale of our New Addington home & the trials & tribulations we have had to endure in the last few months. He’s always at the end of the phone when needed & has kept us fully informed about everything that has happened. He really has gone 100% for us & we really appreciate it. Many thanks. Truuli are lucky to have him representing the team.
Jack H.
08:32 24 Jan 24
David provided quick service and turn around and has always accessible for any questions.
Denisa J.
00:12 21 Jan 24
As a firsts time buyers me and my husband had the best experience with Truuli, especially Ryan. Thank you for all your assistance, viewing, calls, messages and questions always fast answered. This was really quick and easy process and just after 3 months we got to move to our beautiful new home.
Peter N.
20:33 18 Jan 24
Truuli is a great company and i am grateful to Mr David he really helped us with the whole processing of getting our new home. i will highly recommend them. thank you so much!!!
Zainab S.
09:14 12 Jan 24
I must say, I am pleased with the outstanding efforts Leigh put into serving me. I felt valued and heard.This is one of the best companies I have worked with. They are hands on and very reliable.
John K.
16:23 11 Jan 24
Fantastic estate agents, extremely professional, cannot recommend highly enough. Unlike other estate agents in London! We listed our property, and within one week Leigh had secured an offer that we accepted. If you are selling or buying use Truuli.
Cristiano M.
15:14 27 Dec 23
Great service from Truuli and in particular David, my property manager. He's been very professional and responsive and in just three weeks the property has been rented at the expected value. I highly recommend Truuli.
Czariele Z.
17:16 15 Dec 23
I had a great experience while working with them with the process getting the flat we want. Our Agent David Cole is very nice and he really gives time to talk to us and help us in everything we need. He is easy to talk and contact for any inquiries.
Ally Shawnae O.
13:20 15 Dec 23
I really appreciate the help and guidance that David Cole and Truuli provided to me & my friend. They provide options, will remind you on your applications and requirements. I truly appreciate everything.
Silviya V.
16:03 11 Dec 23
Highly recommend David. He is very helpful and always in touch if anything needs. Silviya
K S
13:10 06 Dec 23
Amazing David Cole answered all my questions very kindly and clearly, and explained things step by step. Very nhelpful person! He worked in a prompt manner, and when he had issues with slow stakeholders he chase and chase and never gave up :DThank you David for getting me a new nice place to live so quick! Fantastic job! 👏👏👏
Minna C.
12:11 01 Dec 23
Exceptional communication and well-experiencedI am thrilled to share my outstanding experience with Ryan, from Truuli who recently handled the sale of my flat. Ryan's approach was exceptional, and I wholeheartedly give him a well-deserved five-star rating.What sets Ryan apart is his brilliant and strategic approach to selling properties. From the outset, he demonstrated a keen understanding of the market and implemented a smart strategy that showcased my flat in the best possible light although it is now a good market right now.Throughout the entire process, he was incredibly attentive to my needs and concerns. His proactive and hands-on approach gave me confidence and peace of mind, knowing that my property was in capable hands.Communication is where Ryan truly excels. His responses were consistently timely, and he kept me informed at every stage of the selling process.Ryan helped to solve the challenge due to slow response from leasehold management company and helped to accelerate the process.I would definitely recommend Ryan.
Chip C
20:04 27 Nov 23
The team at Truuli have been absolutely brilliant - they've helped us secure a new home! Huge thanks to Leigh, he has been fantastic, excellent communication!
Lowra S.
21:40 24 Nov 23
Ryan Morgan was so helpful and understanding throughout my journey - very supporting and patient through it all and I appreciate everything he did to help me!
Monique E.
16:11 21 Nov 23
David Cole (lettings) has provided an extremely efficient, knowledgeable and professional service. His input has certainly made the selection of my tenant a very stress-free process and I wouldn't hesitate in using him again.
Lee B.
16:08 20 Nov 23
Ryan was amazing to deal with from start to finish, always kept me in the loop and updated which made the whole experience of buying my first home that little bit easier.
Ogbo N.
21:57 10 Nov 23
This is my first time using Estate Agents to search for rented accommodation. I tried several other property agents for weeks but was unsuccessful and I was disappointed with their customer services and nearly gave up until a colleague directed me to Truuli Estate and Letting Agents through Leya Ricketts, one of the staff with Truuli. It was like God used Leya Ricketts and Truuli to provide me with exactly the kind of accommodation that I was searching for at Waddon Road, Croydon which has a beautiful garden. What I needed to provide as a tenant to rent a house and how to go about it were all provided by Leya Ricketts through her professional guidance, it was fantastic and exceeded my expectations. The manner and the way she explained everything about the property renting really convinced me that Leya Ricketts is a property agent with a sound knowledge of her job with a real sense of professional customer service. Leya Ricketts guided me throughout the process through her consistent hard work and honest approach together with the support of her other colleagues at Truuli until I secured the needed accommodation.I will always recommend Truuli to my friends and colleagues as I am very sure that they can always get first-class services from Truuli when it comes to property lettings. Leya Ricketts and her colleagues at Truuli have actually made it look like a walk in the park for me in an initial experience that was really stressful with other Estate Agents. Thank you so much guys at Truuli, you have really done so well as I move into this new accommodation.
MoniAtlantic
15:46 10 Nov 23
It’s was nice getting an accommodation from Truuli staffs are nice and supportive, responding to the messages and calls. The whole process was amazing will definitely recommend friends to this company❤️❤️❤️Funmi
genrius B.
16:26 31 Oct 23
All team was fantastic, help me with any question Ryan specially answered my questions even he was off work .
Marion W.
10:36 17 Oct 23
When looking to sell a property, you look for someone proactive, trustworthy, and who knows the local market very well. This is what we found in Ryan Morgan, from Truuli Croydon.While other agents had inflated its value hoping we would sell our flat through them at a higher price, Ryan provided a realistic valuation of our flat from the outset. (The value of your property is only the price people are prepared to pay for it, in the end). We quickly had a lot of interest in our flat. Ryan was our point of contact from start til end, organising and attending visits, always getting feedback, contacting as many people as possible to find the right person, up to the moment we found our buyer.Ryan did not stop there, liaising with solicitors until the deal was done. Ryan was always on the ball, chasing, answering emails and SMS to provide updates, never letting us down, keeping everybody in the loop, and providing advice and clear insight on what was happening. Ryan is also a lovely person to deal with: happy by nature, positive, very knowledgeable about his role and the market, and he strives to do his very best for his clients.We could not have chosen a better agent for the sale of our flat. Hats off to Ryan and the Truuli team! You deliver a fantastic service and we wish you all the best for the future!
Harvey C.
10:17 13 Oct 23
Great experience with David. Really helped when finding and moving into our new flat. Always available to speak when needed.
Mini B
12:37 09 Oct 23
Leya helped me each step of the way during my search for an apartment. She worked together with me ensuring that I got what I wanted. She was a pleasure to deal with. I highly recommend Truuli to anyone wishing to move house.
Alice A.
09:28 07 Oct 23
Angel in human form Leah is one of the best estate agents I av come across in the UK .Am not gonna lie she got time,patience and advice you on what is suitable for you thank God for the day I met her.God richly bless you for everything 🙏
Camelle I.
15:56 06 Oct 23
Leigh at Truuli Estate Agents was ABSOLUTELY OUTSTANDING. Sold my house incredibly quick, held my hand through the whole (what I thought would be a daunting) process.I can’t recommend Truuli enough. No question was too minor. I had a difficult situation but Leigh helped me navigate every step. Professional yet friendly, honest and transparent.If you’re thinking about working with them, this is the sign you needed, do it. Highly recommend. From a very happy client.
Muhammad S.
18:38 04 Oct 23
HelloAfter viewing flat & meet letting agent named NaNa akoto he is best giving property details showing & giving advice thanks to him & truuli
Lorraine K.
13:09 04 Oct 23
Great service, very professional, acted really quick to put my property on the market. I received an offer within a week. Thank you
Katarzyna S.
15:18 03 Oct 23
“I’m incredibly pleased with the service I received from Truuli for finding my dream property. My purchase offer has been accepted and I would like to thank Leigh for his help but their entire team was fantastic every step of the way.”
Jane C.
13:47 29 Sep 23
Truuli is a great company and David Cole was incredibly professional and helpful right from the start. He listened to what we wanted and took us through the whole process of letting our home with loads of useful advice and a lovely, friendly manner. Wouldn’t hesitate to use them again and highly recommend. Thank you!
Jeffrey A.
20:47 14 Sep 23
Truuli are truly the best Agents I have ever used. Their Letting Agent David was truly wonderful! As a Newbie Landlord, David held my hand through the entire process, from listing to letting and ensured that I was informed of my choices and rights. I will definitely use them again!
Esther
10:22 21 Aug 23
I met Leigh Thomas last year through a friend of a friend, this year I decided to let my property so I contacted Leigh and he put me in touch with one of his team, David Cole. David was absolutely brilliant, he works quickly and is very professional. David even got an increase on the rent which I wasn't expecting. I would highly recommend using Truuli.
Emma R.
13:34 18 Aug 23
I am so pleased that I chose Truuli for the sale of my property, Ryan has been fantastic every step of the way. From arranging a constant stream of viewings, calling me with regular updates, providing excellent advice and helping to drive the sale through to completion. If you’re unsure which estate agent to choose, I would definitely recommend Truuli for a personalised and smooth experience.
Leonard K.
18:01 14 Aug 23
The best
×
Google Rating
4.9
Based on 605 reviews

Truuli
4.9
carla Jesus A.
19:16 09 Jan 25
I recently had the pleasure of working with Truuli and couldn't be more satisfied with their service. From the outset, the agency displayed an exceptional level of professionalism and dedication. The team specially Leigh Thomas who guide the all process was absolutely fantastic.Also ANNIE RYLAND she had an important roll on the buying as she was the first to contact me an show me the property.The process of buying my property was seamless, thanks to their efficient and transparent communication. They kept me updated at every stage and were always quick to respond to any queries I had, ensuring a stress-free experience. Their attention to detail and commitment to meeting my needs set them apart from other agencies I have dealt with in the past.Moreover, the agency went above and beyond to negotiate the best deal, demonstrating their expertise and client-focused approach. I would highly recommend Truuli to anyone looking for a trustworthy and competent estate agency.
Ross U.
16:25 17 Dec 24
Really great service provided by truuli while selling my house. Thank you Natasha, Leigh and Ameera for all your hard work. Highly recommend Truuli.
Rajesh R.
15:01 10 Dec 24
I had great experience with Truuli agency. Especially we are grateful to Natasha Dixon for the professionalism and for her instantaneous response and for the availability. She made the whole process easy and quick. All the best to her and Truuli. I fully recommend Truuli to others.
John C.
19:22 06 Dec 24
On behalf of my father, many thanks to the Truuli team, Leigh, Natasha and Ameera for their dedication and hard work in providing a friendly, positive and professional service in respect of the sale of my late Uncle's property.Have a wonderful Christmas and new year.Best wishesAlan & John
Krystal J.
09:00 21 Nov 24
I cannot recommend Truuli highly enough! From the very first valuation to the final sale of my property, the entire process was seamless and stress-free. Leigh was incredibly professional, knowledgeable, and approachable. He gave me an honest and accurate valuation, explained the process clearly, and kept me updated every step of the way.His marketing strategy was spot on – the photos and listing were fantastic, attracting multiple viewings in no time. They were always available to answer my questions, no matter how small, and worked tirelessly to secure the best possible deal for my property.Selling a home can be daunting, but Leigh and his team made the experience straightforward and even enjoyable. Their expertise and dedication really stood out, and I’m so grateful for their hard work. I wouldn’t hesitate to use their services again or recommend them to anyone looking to sell their property.Thankful to them for making this process such a success!
Hannah
15:04 18 Nov 24
I recently sold my flat with Truuli. Ryan was absolutely fantastic from start to finish. He made a stressful process so much easier and was always there to support or assist me.Ryan was always on hand to answer any questions (no matter how small) and kept me updated at every stage. Ryan was so friendly and genuinely cared, he went the extra mile to get a great result and nothing was too much trouble. He took a proactive approach at all times.The team at Truuli are fantastic. Thank you again, Ryan, for all your hard work, I'm so grateful!
Vanessa S.
10:43 11 Nov 24
"Me and my husband had such a great experience with NANA, while viewing a property! Nana were super professional, took care of everything smoothly, and made the whole process feel easy. Really knowledgeable, and made sure we felt comfortable every step of the way. If you’re looking for a lettings agent who TRUULI cares and knows their stuff, I’d highly recommend NANA!"
Feven
13:32 25 Oct 24
I had an excellent experience with Truuli during the sale of my flat. From start to finish, their communication was outstanding—they kept me informed at every stage and promptly answered all my questions. Their professionalism and dedication made the entire process smooth and stress-free. I felt confident throughout, knowing that they had everything under control. I highly recommend Leigh Thomas to anyone looking to buy or sell a property. Thank you for your fantastic service!
Ana P.
09:59 11 Oct 24
I just sold a property with your company and I would like to thank Ameera for all her help and a good disposition.
Keith F.
09:49 11 Oct 24
Heard good reports, spoke to Seth who was very knowledgeable and gave us clear options and prices. Photographer arrived as promised. Within a week of going on market property was sold. 100% recommended.
Ysabel S.
09:45 09 Oct 24
I cannot thank Truuli enough for helping me sell my house. Ryan was friendly, helpful and supportive from start to finish. It was my first time selling and he really helped with the process. I honestly can’t think of a single negative. If you’re selling your house, I’d highly recommend you sell with Ryan at Truuli. I also used Jo at Taylor Rose as my solicitor, who Ryan recommended. And she was incredible. Together, they made the perfect selling team.
Rebekah
16:12 27 Sep 24
We came to Truuli because of having purchased with Leigh before. It was reassuring to be able to have that continuity and familiarity. Had a very good experience.
Nicos J
02:17 23 Sep 24
5 stars to Truuli and especially to Nana. Excellent service and communication. We have recommended Truuli to many neighbors looking to let their property, and all have spoken very highly of Nana.
Elena Z
02:02 23 Sep 24
I had a great experience working with Nana at Truuli. His knowledge of the market was impressive, and he quickly found tenants for my property. The entire process was smooth and well-organised. Nana was always responsive to my emails and kept me updated throughout. His professionalism, combined with reasonable fees, made the experience stress-free. I highly recommend Nana and Truuli for anyone in need of a reliable lettings agent.
Rob S.
15:13 18 Sep 24
Ryan has been terrific from start to finish, and got my sale across the line after failing with a different agent. Professional, friendly, great communication - top recommendation.
Julie G
15:50 28 Aug 24
Ameera has been great. Approachable, knowledgeable and always there if you need her! Thanks for all your hard work and support 😁
Naska M.
13:23 28 Aug 24
We have received an excellent service from Leigh Thomas in assisting with the sale of our property. There were minor obstacles in the process but Leigh's input was vital in resolving them.
Gavin M.
06:47 27 Aug 24
It wasn't an easy sale, lots of challenges but Ryan got us over the line. Very professional. Thanks Ryan
Justina A.
09:24 23 Aug 24
I came to view the property and l like it d process was express and good service
Roger S.
15:20 21 Aug 24
Very efficient and helpful agency that have assisted us with renting property in south london. We had the pleasure of working with leya who is a very knowledgeable and helpful agent and a clear asset to the team. Than you truuli
Omar U.
14:30 18 Aug 24
We are delighted to share our exceptional experience working with Ryan Morgan from Truuli Estate and Lettings Agents when putting our property on the market. From our first meeting to the final sale, he provided top-notch service, ensuring a smooth and successful process.Ryan impressed us with his thorough understanding of the local real estate market. He provided a comprehensive market analysis, helping us set a competitive and realistic asking price for our property. His expertise and strategic approach were evident in every step, from staging and photographing the property to marketing it effectively.One of the standout aspects of working with Ryan was his warm and friendly demeanour. He made the entire process feel less daunting and more manageable. He took the time to get to know us and our specific needs, ensuring that we felt comfortable and supported every step of the way.Communication was always prompt and clear. He kept us informed and updated at every stage, promptly addressing any questions or concerns we had. He was always accessible, providing clear and detailed explanations that made us feel confident and well-supported throughout the process.The marketing efforts by Ryan were outstanding. He used a variety of channels to ensure our property received maximum exposure, resulting in a high level of interest and several competitive offers. His negotiation skills were exemplary, and he worked tirelessly to secure the best possible deal for us.We also appreciated Ryan’s attention to detail and dedication to making the entire experience as stress-free as possible. He coordinated all the necessary paperwork and logistics seamlessly, ensuring a smooth transaction from start to finish.In conclusion, we highly recommend Ryan at Truuli Estate and Lettings Agents to anyone looking to sell their property. His professionalism, expertise, and exceptional customer service make him a standout agent in the industry. Thank you, Ryan, for your hard work, friendliness, and for making the sale of our property a resounding success!
Antoinette J.
16:53 15 Aug 24
Leya was truly amazing! She was patient and understanding of my needs, maintaining professionalism throughout. Her efficiency ensured my property had many viewings until tenancy was secured. I was very satisfied with the process. Thank you, Truuli!
rainchale18
10:29 11 Aug 24
I’ve had very good experience with Truuli! Annie was very professional, attentive and listened to my needs. She answered all my questions promptly and gave me regular updates. She also referred me to a very competent mortgage advisor. I would highly recommend! ⭐️
Jemarie grace G.
10:59 23 Jul 24
Big thanks to Truuli’s agent Ameera for booking us to view our new home, and Leigh Thomas who is always there to assist and update us with our mortgage process. It’s been great knowing you guys, you make the process bearable and we made it in just 2 months. Our family is TRUULI grateful⭐️👏
Kirsty C.
15:02 19 Jul 24
From our property enquiry to completion, we were extremely happy to be dealing with Truuli.Our estate agent, Ryan, was very professional and easy to speak to. He also had useful insights and knowledge, where we had further questions he always followed up with the relevant parties to get information to us.We’re first time buyers and Ryan very accommodating and made our buying experience smooth!
Usman K.
15:37 04 Jul 24
Didn't really have to deal with Trulli much as was the buyer. However Leigh was good to work with and has good customer service skills.
Jenni B.
12:11 04 Jul 24
Very happy with service and Leigh house sold within 2 weeks for full asking price thank you
Luke B.
08:35 26 Jun 24
As a first time buyer I didn't really understand the process fully but Ryan showed me several properties in my budget and requirements and was excellent throughout helping with the offer process and getting the deal over the line. Even when the exchange got delayed (for reasons outside our control) Ryan was very engaging and understanding and helped ensure we managed to get the completion date held to minimise any delay.All in all, a very good experience with Truuli and would highly recommend them as an agent for anyone looking to purchase in the Croydon area.
Shaman A.
17:53 11 Jun 24
Huge thanks to Truuli and specifically Ryan Morgan for helping me sell my property. Even though there were legal obstacles which delayed things, Ryan stayed on top of it and coordinated everyone to get the job done. Highly recommended (and not surprising to see other reviews also praising Ryan!).
Juda S.
16:09 11 Jun 24
Top service, Leigh made the transaction so smooth and easy like buying a milk in the grocery, really recommend to everyone.
Simon P.
11:17 10 Jun 24
Bought a brilliant share of freehold flat in West Norwood through Lee at Truuli. Really nice and friendly agent to deal with who worked hard to get the deal done! Many thanks, Simon
Eleanor G.
19:30 31 May 24
Ryan is a fantastic agent - friendly, efficient and highly communicative at every stage. Would recommend!
Veronika
06:25 29 May 24
I have been a landlord with Truuli for 5 months now. Good experience overall, Nana is approachable and responsive and was very helpful in setting up the tenancy and accommodating some additional provisions to the tenancy agreement.
tom N.
06:45 17 May 24
Ryan has been extremely professional and helpful since the very first time I enquired about viewing the property. Ryan acted openly and honestly throughout the whole transaction and played a vital role in working towards a swift exchange. I highly recommend Ryan and Truuli
June N.
17:57 16 May 24
Positive experience if selling our home. We had good communication with the team and it all went through smoothly. Thanks for the support with this.
Ethelbert U.
19:09 15 Apr 24
Seth and Trulli did a great job in securing our property for us. We can’t thank them enough. Keep up the good work and we will surely recommend Trulli to friends and families.
Nia C.
16:49 03 Apr 24
Selling a house can be quite difficult and tricky if you don't have the right agent/person beside you. Trulli provided the right person for us in the person of Leigh Thomas. He has been with us from the very beginning of our journey and has been a consistent support. He has always been at the other end of the phone to answer any queries we had and to advise as to our options. We are almost there now and we would just like to acknowledge and thank Leigh for his professionalism and support. We would certainly recommend him and Truuli of course. 😊
surya g
15:05 25 Mar 24
I should definitely mention my agent Mr. leigh Thomas who has been supporting us throughout the process of this purchase. He was very approachable and professional with all his deeds
Lorna W.
23:08 17 Mar 24
I would highly recommend Truuli and Ryan MorganRyan is a very friendly and approachable person and I was able to contact him with any queries especially as I have never sold a property before.Selling a house can be a very stressful process and Ryan made the process alot less stressful and he did an amazing job selling our property. He would always communicate with me regarding viewings he had arranged and would follow up with an email to keep us updated.After being very disappointed with another well known estate agency, working with Truuli showed me that not all estate agents are the same and Truuli showed that they are professional and accessible with their clients and genuinely care.I also dealt with Nana who also showedhis professionalism and patience.I would like to say a big thank you to Ryan for the service he provided.I would 100% recommend Ryan, Nana and Truuli.
Vimalesh S.
23:38 16 Mar 24
David Cole's assistance in finding our first rental property was exceptional. David's professionalism and dedication made the entire process smooth and stress-free. He listened attentively to our requirements and provided us with a range of suitable options tailored to our needs. His knowledge of the local market was impressive, and he went above and beyond to ensure we found the perfect place to call home. I highly recommend David Cole to anyone in search of a reliable and supportive estate agent.
Diana C.
22:27 11 Mar 24
Great service and support. We couldn’t have found a more caring, efficient and dedicated team. Thank you Leya for helping us find a new home.
Amandammo
07:24 26 Feb 24
A great person, hardworking and charismatic, very attentive to the needs of both the owner and the tenant. I have no words to describe how much he helped me on this new journey. We are very happy. Thank you very much, David Cole.
Neef P.
08:02 17 Feb 24
Leigh and the Truuli team did an amazing job selling our house, even when the market was tough. They didn’t give up until they got us our asking price, despite all the low offers. Really impressed with their determination!
Seher N.
12:34 16 Feb 24
I used Truuli to help me find suitable tenants for my property. Unfortunately, we decided the rent the property to a family member. Due to the professional manner shown, especially by David Cole, I will be giving my other properties to them in the future, once they become available. I would not hesitate to recommend David Cole to my family and friends and look forward to working with him again. Keep up the good work
Mike L.
12:11 16 Feb 24
I can highly recommend Truuli for their professional and friendly service.Ryan is very friendly, personable and approachable, always takes the time listening to requests and queries. He has done an amazing job selling our flat during difficult market conditions. He got constant viewings through the door and secured multiple offers. The sales process took longer than expected due to circumstances out of everyones control but Ryan was very patient and helpful, keeping us and the buyers informed regularly. When he went on holiday, he informed us before and did a proper handover. His colleagues dealt with matters as efficient and friendly during his absence.Overall I cannot recommend Truuli highly enough. They are really a welcome change compared to other estate agents that we spoke to before thankfully appointing Truuli.
Simone W.
11:10 15 Feb 24
We're so happy we went with David Cole from Truuli Estate Agents. This was our first time renting out our property and he came with a wealth of experience that put us totally at ease. The letting agreement was done a lot quicker than expected and David went the extra mile to make sure we, and our tenants were happy with the set-up. He always responds quickly with any query and comes to us with solutions not problems, which is all we could hope for from an agent! A huge thank you to David, we couldn't recommend him more highly.
KWAKU B.
20:50 11 Feb 24
Jawad H.
22:07 09 Feb 24
Amazing to work with Leigh at Truuli Estate Agency.He is a very professional guy who helped us enormously throughout our buying process.
krispy L.
18:11 09 Feb 24
Fantastic, working with Truuli they’ve always made time for our phone call and kept their promises, especially Lee Thomas . Many thanks to you..Cheers for your hard work, Lee Thomas.Chris
Roxanne G.
16:53 09 Feb 24
Leigh at Truuli was TRULY amazing at helping us with our move. Can’t recommend him highly enough, so grateful for all his help!
Karmen V.
16:01 09 Feb 24
I wanted to express my gratitude for Leigh's (Truuli agent) outstanding service during the sale of our flat. His professionalism, expertise, communication and respectful demeaner made the entire process seamless. We are thoroughly satisfied with his service and will be highly recommending Truuli to our friends and family.
Saida R.
15:36 09 Feb 24
It was amazing to work with Leigh Thomas at Truuli Estate Agency. He was always very approachable and professional whenever we required something and he would chase it up for us straight away. Buying your first property can be quite a daunting experience but Leigh made it so much easier. He deserves all 5 stars as he has been amazing to work with! ⭐️⭐️⭐️⭐️⭐️
Amritha C M.
15:56 07 Feb 24
binu M.
15:32 07 Feb 24
Sreeshma M.
15:24 07 Feb 24
ABIRAMI M
14:59 07 Feb 24
The finest response I had received than other estate agents.Very fast and quick response from team truuli.I thanks Mr.David cole for his dedicated service
DANNY T.
14:27 07 Feb 24
Nana was with ask every step of the way and always available to answer questions and provide quick and helpful responses. This and his friendly manner made the whole process so much less stressful. Thanks NANA AKOTO
Babu ..
14:12 07 Feb 24
Gem M.
12:41 07 Feb 24
I have used Truuli twice to find tenants and Let two of my properties and Nana was absolutely fantastic! The communication, the work ethic, the customer service has been superb!! I will definitely use Truuli and I am looking forward to working with Nana again!!
Emmanuel O.
11:58 07 Feb 24
Great service rendered by Nana AkotoProfessional, reliable and would recommend to the whole neighbourhood
Ben S.
12:18 03 Feb 24
For viewings Leigh was excellent at showing us around properties and could answer any questions I had. Quickly understood the type of property I was after and only showed relevant ones.From making an offer it was great to have someone that could quickly get answers or surveys organised between buyer and seller.
Andrew D.
18:34 02 Feb 24
This is to express my appreciation and satisfaction with the service provided by David Cole, a lettings agent at Truuli Estate Agents in London. David has always acted professionally, courteously, and efficiently. He has sourced suitable tenants for my property, will conduct regular inspections, and handle any issues or repairs promptly. He has also kept me informed of the market trends and advised me on the best rental rates and strategies. I have found David to be reliable, trustworthy, and knowledgeable. He has exceeded my expectations and delivered excellent results. I would highly recommend David Cole to anyone looking for a competent and experienced lettings agent in London.Mrs Homa Nelson
Arun C.
16:45 02 Feb 24
Truuli agents are so quick and feel free to contact them.Doing a great job especially David cole is fantastic, professional and i like his work👍👍👍
Mythili S.
16:37 02 Feb 24
Truuli service was so quick and responsive.Especially David cole is very nice and easy to communicate.
Florence P.
17:02 01 Feb 24
Leigh has helped us with the sale of our house and we are satisfied with the professional and respectful he has shown throughout the whole process. His knowledge and expertise in his work has helped us immensely. We will definitely be referring Truuli to friends and family.
Chiara S.
17:10 29 Jan 24
From the beginning to the end Leya, has been yet one of the best professional individuals I have worked with. It was a stressful time when I was in contact with her and I cannot thank her enough with the fantastic communication I experienced. Leya, keep up the great job you are doing, you are an asset to the company and I look forward to working with you with another property. With greatest thanks.
Shadé B.
15:11 28 Jan 24
On the buyer's side but Ryan has always been helpful even post completion, answering my questions and always professional
Radu P.
10:13 25 Jan 24
Thanks to Truuli, I was able to achieve my dream of owning a house. Ryan Morgan was extremely helpful and communication was very smooth. Thank you.
Celia H.
19:30 24 Jan 24
Ryan has been so helpful in the sale of our New Addington home & the trials & tribulations we have had to endure in the last few months. He’s always at the end of the phone when needed & has kept us fully informed about everything that has happened. He really has gone 100% for us & we really appreciate it. Many thanks. Truuli are lucky to have him representing the team.
Jack H.
08:32 24 Jan 24
David provided quick service and turn around and has always accessible for any questions.
Denisa J.
00:12 21 Jan 24
As a firsts time buyers me and my husband had the best experience with Truuli, especially Ryan. Thank you for all your assistance, viewing, calls, messages and questions always fast answered. This was really quick and easy process and just after 3 months we got to move to our beautiful new home.
Peter N.
20:33 18 Jan 24
Truuli is a great company and i am grateful to Mr David he really helped us with the whole processing of getting our new home. i will highly recommend them. thank you so much!!!
Zainab S.
09:14 12 Jan 24
I must say, I am pleased with the outstanding efforts Leigh put into serving me. I felt valued and heard.This is one of the best companies I have worked with. They are hands on and very reliable.
John K.
16:23 11 Jan 24
Fantastic estate agents, extremely professional, cannot recommend highly enough. Unlike other estate agents in London! We listed our property, and within one week Leigh had secured an offer that we accepted. If you are selling or buying use Truuli.
Cristiano M.
15:14 27 Dec 23
Great service from Truuli and in particular David, my property manager. He's been very professional and responsive and in just three weeks the property has been rented at the expected value. I highly recommend Truuli.
Czariele Z.
17:16 15 Dec 23
I had a great experience while working with them with the process getting the flat we want. Our Agent David Cole is very nice and he really gives time to talk to us and help us in everything we need. He is easy to talk and contact for any inquiries.
Ally Shawnae O.
13:20 15 Dec 23
I really appreciate the help and guidance that David Cole and Truuli provided to me & my friend. They provide options, will remind you on your applications and requirements. I truly appreciate everything.
Silviya V.
16:03 11 Dec 23
Highly recommend David. He is very helpful and always in touch if anything needs. Silviya
K S
13:10 06 Dec 23
Amazing David Cole answered all my questions very kindly and clearly, and explained things step by step. Very nhelpful person! He worked in a prompt manner, and when he had issues with slow stakeholders he chase and chase and never gave up :DThank you David for getting me a new nice place to live so quick! Fantastic job! 👏👏👏
Minna C.
12:11 01 Dec 23
Exceptional communication and well-experiencedI am thrilled to share my outstanding experience with Ryan, from Truuli who recently handled the sale of my flat. Ryan's approach was exceptional, and I wholeheartedly give him a well-deserved five-star rating.What sets Ryan apart is his brilliant and strategic approach to selling properties. From the outset, he demonstrated a keen understanding of the market and implemented a smart strategy that showcased my flat in the best possible light although it is now a good market right now.Throughout the entire process, he was incredibly attentive to my needs and concerns. His proactive and hands-on approach gave me confidence and peace of mind, knowing that my property was in capable hands.Communication is where Ryan truly excels. His responses were consistently timely, and he kept me informed at every stage of the selling process.Ryan helped to solve the challenge due to slow response from leasehold management company and helped to accelerate the process.I would definitely recommend Ryan.
Chip C
20:04 27 Nov 23
The team at Truuli have been absolutely brilliant - they've helped us secure a new home! Huge thanks to Leigh, he has been fantastic, excellent communication!
Lowra S.
21:40 24 Nov 23
Ryan Morgan was so helpful and understanding throughout my journey - very supporting and patient through it all and I appreciate everything he did to help me!
Monique E.
16:11 21 Nov 23
David Cole (lettings) has provided an extremely efficient, knowledgeable and professional service. His input has certainly made the selection of my tenant a very stress-free process and I wouldn't hesitate in using him again.
Lee B.
16:08 20 Nov 23
Ryan was amazing to deal with from start to finish, always kept me in the loop and updated which made the whole experience of buying my first home that little bit easier.
Ogbo N.
21:57 10 Nov 23
This is my first time using Estate Agents to search for rented accommodation. I tried several other property agents for weeks but was unsuccessful and I was disappointed with their customer services and nearly gave up until a colleague directed me to Truuli Estate and Letting Agents through Leya Ricketts, one of the staff with Truuli. It was like God used Leya Ricketts and Truuli to provide me with exactly the kind of accommodation that I was searching for at Waddon Road, Croydon which has a beautiful garden. What I needed to provide as a tenant to rent a house and how to go about it were all provided by Leya Ricketts through her professional guidance, it was fantastic and exceeded my expectations. The manner and the way she explained everything about the property renting really convinced me that Leya Ricketts is a property agent with a sound knowledge of her job with a real sense of professional customer service. Leya Ricketts guided me throughout the process through her consistent hard work and honest approach together with the support of her other colleagues at Truuli until I secured the needed accommodation.I will always recommend Truuli to my friends and colleagues as I am very sure that they can always get first-class services from Truuli when it comes to property lettings. Leya Ricketts and her colleagues at Truuli have actually made it look like a walk in the park for me in an initial experience that was really stressful with other Estate Agents. Thank you so much guys at Truuli, you have really done so well as I move into this new accommodation.
MoniAtlantic
15:46 10 Nov 23
It’s was nice getting an accommodation from Truuli staffs are nice and supportive, responding to the messages and calls. The whole process was amazing will definitely recommend friends to this company❤️❤️❤️Funmi
genrius B.
16:26 31 Oct 23
All team was fantastic, help me with any question Ryan specially answered my questions even he was off work .
Marion W.
10:36 17 Oct 23
When looking to sell a property, you look for someone proactive, trustworthy, and who knows the local market very well. This is what we found in Ryan Morgan, from Truuli Croydon.While other agents had inflated its value hoping we would sell our flat through them at a higher price, Ryan provided a realistic valuation of our flat from the outset. (The value of your property is only the price people are prepared to pay for it, in the end). We quickly had a lot of interest in our flat. Ryan was our point of contact from start til end, organising and attending visits, always getting feedback, contacting as many people as possible to find the right person, up to the moment we found our buyer.Ryan did not stop there, liaising with solicitors until the deal was done. Ryan was always on the ball, chasing, answering emails and SMS to provide updates, never letting us down, keeping everybody in the loop, and providing advice and clear insight on what was happening. Ryan is also a lovely person to deal with: happy by nature, positive, very knowledgeable about his role and the market, and he strives to do his very best for his clients.We could not have chosen a better agent for the sale of our flat. Hats off to Ryan and the Truuli team! You deliver a fantastic service and we wish you all the best for the future!
Harvey C.
10:17 13 Oct 23
Great experience with David. Really helped when finding and moving into our new flat. Always available to speak when needed.
Mini B
12:37 09 Oct 23
Leya helped me each step of the way during my search for an apartment. She worked together with me ensuring that I got what I wanted. She was a pleasure to deal with. I highly recommend Truuli to anyone wishing to move house.
Alice A.
09:28 07 Oct 23
Angel in human form Leah is one of the best estate agents I av come across in the UK .Am not gonna lie she got time,patience and advice you on what is suitable for you thank God for the day I met her.God richly bless you for everything 🙏
Camelle I.
15:56 06 Oct 23
Leigh at Truuli Estate Agents was ABSOLUTELY OUTSTANDING. Sold my house incredibly quick, held my hand through the whole (what I thought would be a daunting) process.I can’t recommend Truuli enough. No question was too minor. I had a difficult situation but Leigh helped me navigate every step. Professional yet friendly, honest and transparent.If you’re thinking about working with them, this is the sign you needed, do it. Highly recommend. From a very happy client.
Muhammad S.
18:38 04 Oct 23
HelloAfter viewing flat & meet letting agent named NaNa akoto he is best giving property details showing & giving advice thanks to him & truuli
Lorraine K.
13:09 04 Oct 23
Great service, very professional, acted really quick to put my property on the market. I received an offer within a week. Thank you
Katarzyna S.
15:18 03 Oct 23
“I’m incredibly pleased with the service I received from Truuli for finding my dream property. My purchase offer has been accepted and I would like to thank Leigh for his help but their entire team was fantastic every step of the way.”
Jane C.
13:47 29 Sep 23
Truuli is a great company and David Cole was incredibly professional and helpful right from the start. He listened to what we wanted and took us through the whole process of letting our home with loads of useful advice and a lovely, friendly manner. Wouldn’t hesitate to use them again and highly recommend. Thank you!
Jeffrey A.
20:47 14 Sep 23
Truuli are truly the best Agents I have ever used. Their Letting Agent David was truly wonderful! As a Newbie Landlord, David held my hand through the entire process, from listing to letting and ensured that I was informed of my choices and rights. I will definitely use them again!
Esther
10:22 21 Aug 23
I met Leigh Thomas last year through a friend of a friend, this year I decided to let my property so I contacted Leigh and he put me in touch with one of his team, David Cole. David was absolutely brilliant, he works quickly and is very professional. David even got an increase on the rent which I wasn't expecting. I would highly recommend using Truuli.
Emma R.
13:34 18 Aug 23
I am so pleased that I chose Truuli for the sale of my property, Ryan has been fantastic every step of the way. From arranging a constant stream of viewings, calling me with regular updates, providing excellent advice and helping to drive the sale through to completion. If you’re unsure which estate agent to choose, I would definitely recommend Truuli for a personalised and smooth experience.
Leonard K.
18:01 14 Aug 23
The best
© 2025 Truuli Limited. All rights Reserved
Registered Company Number 11343947
